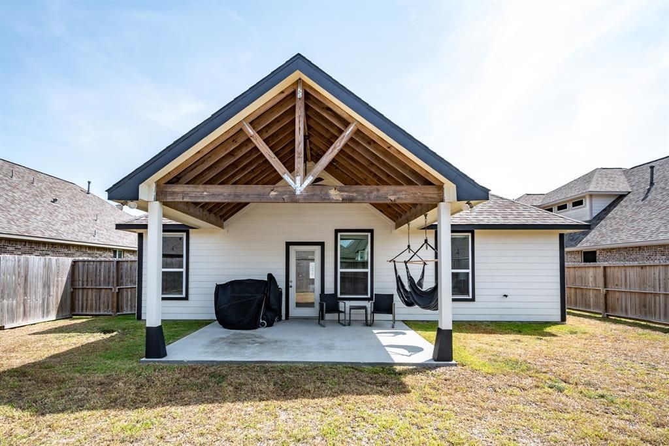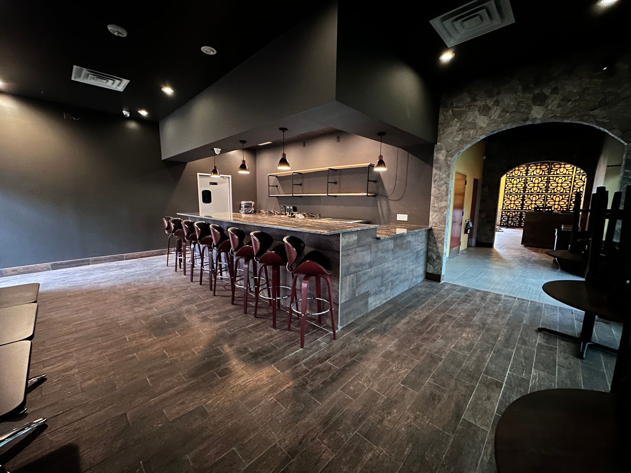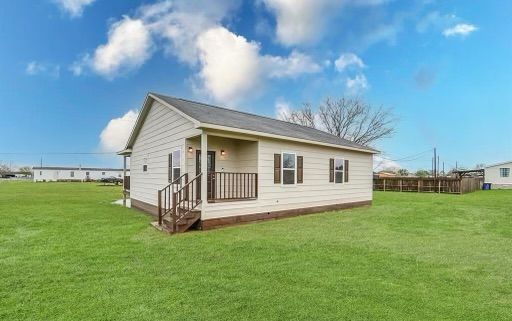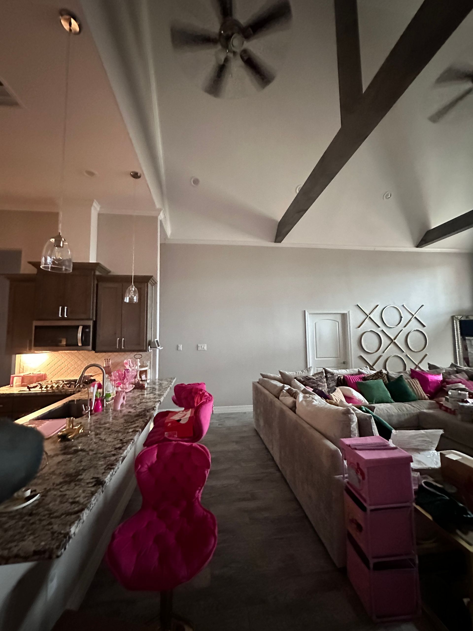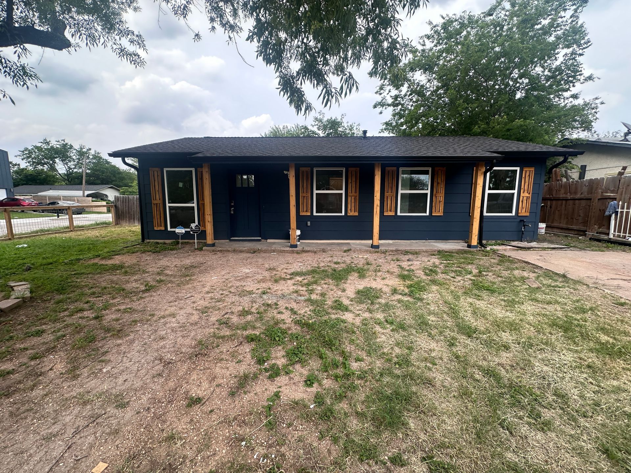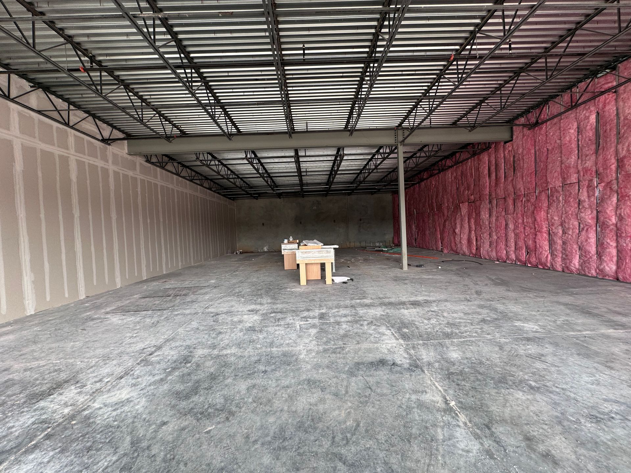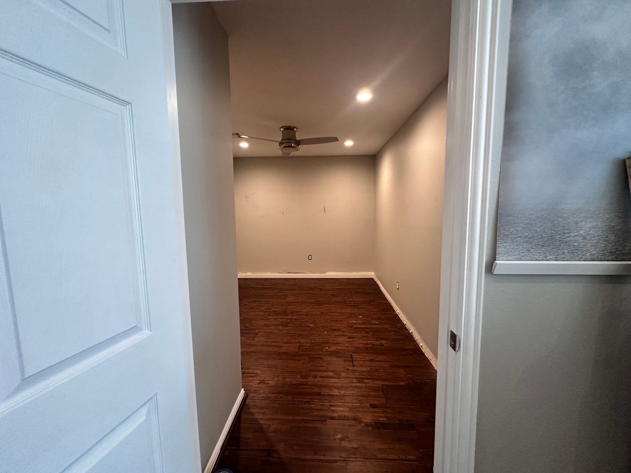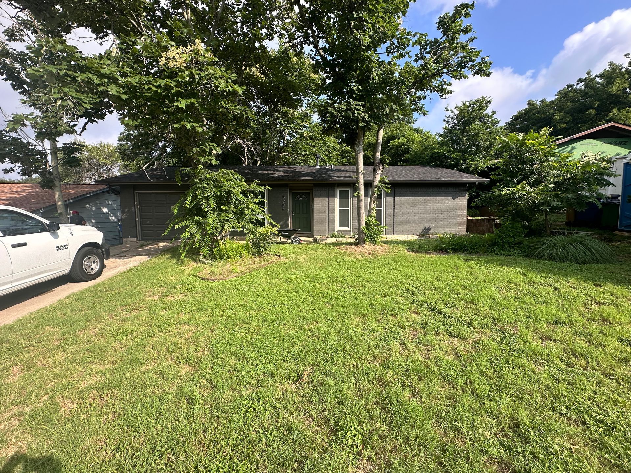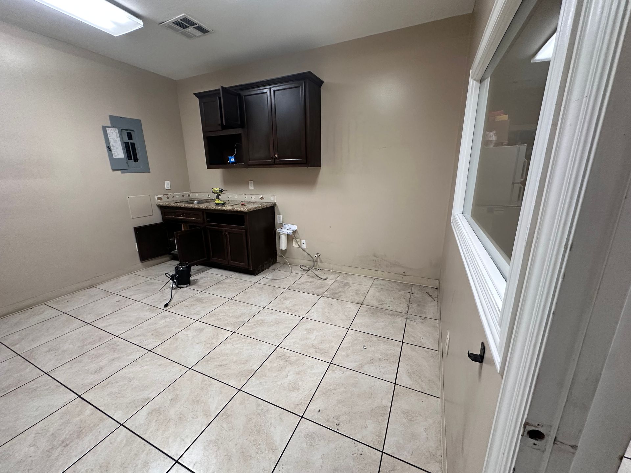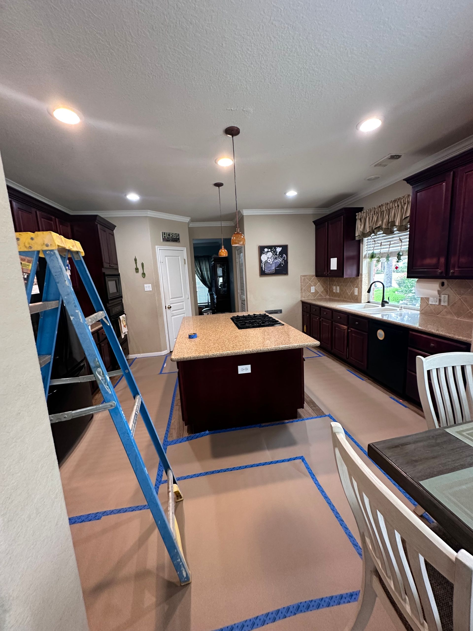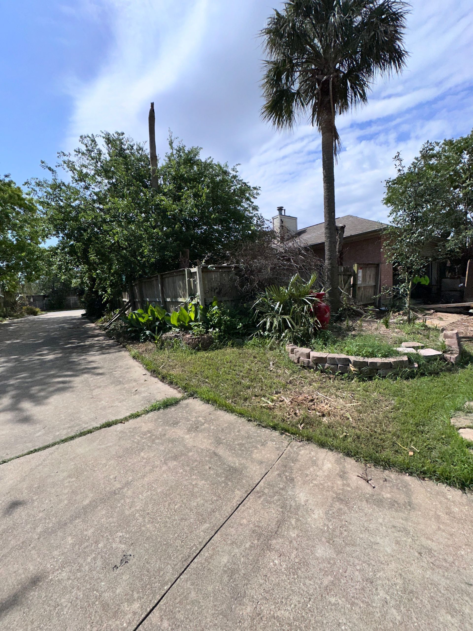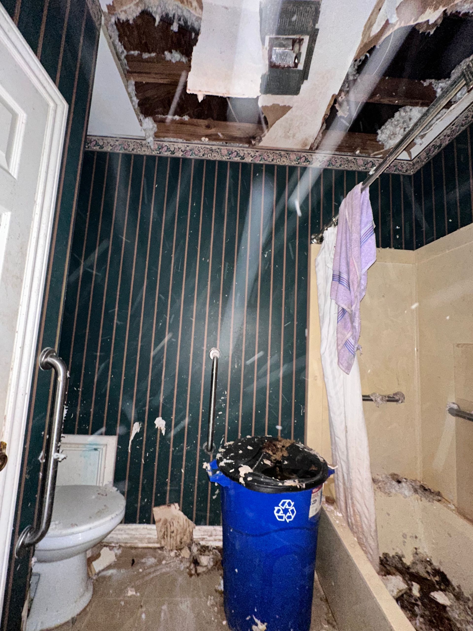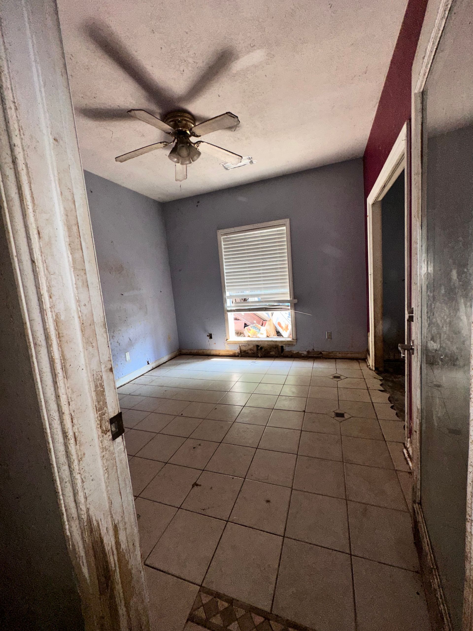Our projects
At Prosperity Building Solutions, we pride ourselves on delivering high-quality craftsmanship and personalized service in every project. We work closely with our clients, thoughtfully planning and creating spaces that reflect their unique tastes while ensuring practicality and functionality. Our team takes the time to execute every step efficiently and with precision, prioritizing both the project’s success and the client’s satisfaction. From concept to completion, we are dedicated to turning our clients’ visions into reality with care, professionalism, and exceptional attention to detail.
Patio to enclosed sunroom conversion, with bathroom addition
We transformed an unused patio into a bright, functional sunroom with a custom bathroom, delivering a space that feels natural and intentional within the home. Our team worked efficiently and with precision to ensure every detail—from the seamless integration of new walls to the stylish, custom bathroom fixtures.
Paulinuro Italian Cuisine - entire commercial space remodel
Experience the transformation at Palinuro Italian Cuisine in Cinco Ranch, Texas, where every detail reflects a refined ambiance. Step into a realm of elegance with freshly painted walls exuding warmth, complemented by intricate custom tile work that adds a touch of artisanal charm. The restaurant boasts a new allure with revamped lighting setups, casting a soft glow that enhances the dining experience. Explore the exquisite wine room, showcasing a curated selection of fine wines, inviting connoisseurs to indulge in the perfect pairing. And for utmost convenience, a state-of-the-art walk-in freezer stands ready to preserve ingredients at their peak. This remodel has elevated Palinuro to a new standard of sophistication, inviting patrons to savor the essence of Italian culinary excellence in a setting of unparalleled beauty and functionality.
Pier and beam New Home Build
This 3-bedroom, 2-bathroom pier and beam home showcases Prosperity Building Solutions' dedication to quality and craftsmanship. Thoughtfully designed, it features a study hallway, laundry room, and inviting outdoor spaces, including a front patio with a roof overhang and a cozy back patio. Built on a durable foundation with modern utilities like an electric water heater, this home is a testament to our commitment to delivering functional, stylish, and lasting construction.
Second Story Addition
Prosperity Building Solutions engineered and constructed a full-frame second-story addition, enhancing both space and functionality. This addition includes a second living room, a full bathroom with fully functional plumbing, ample closet and storage space, and an easy-access staircase. We also provided seamless attic access with a fully functional door and boarding, ensuring convenience and usability. This project reflects our expertise in transforming homes with thoughtful, high-quality construction.
Full home remodel
Prosperity Building Solutions transformed this Austin home with a full remodel. We replaced all wall contents, installed brand-new flooring, updated plumbing with an electric boiler, and added custom cabinets and bookshelves. The project also included custom bathroom tile work and fresh paint throughout, delivering a modern and revitalized living space with exceptional craftsmanship.
Legacy Wine & spirits
Prosperity Building Solutions completed a full commercial build-out for Legacy Wine & Spirits, transforming an empty shell into a fully functional space. The project included recementing and leveling the back area, installing tiles throughout, constructing new walls, and building out a freezer with a state-of-the-art cooling system. We also designed and built a custom cash wrap reception area, including framing, sheetrock, and tiling. Additionally, new plumbing with a water heater and upgraded electrical systems were installed Including light fixtures, delivering a polished and efficient space tailored to the client's needs.
closet Remodel & Transformation
Prosperity Building Solutions designed and installed a custom closet with a full set of cabinets and hanger space, tailored for both functionality and style. The project featured precise detailing and a thoughtfully chosen color scheme to create a sophisticated and cohesive look. This elegant build-out combines craftsmanship and design excellence, delivering a luxurious closet space perfectly suited to the client's needs.
Austin Home Remodel
This Austin home remodel showcases a full transformation that blends style, comfort, and functionality. The kitchen received a complete upgrade with brand-new cabinetry and custom-built bookshelves, while the wall separating the kitchen and living room was opened up into a sleek bar—creating a more connected, spacious feel. Both bathrooms were fully remodeled with modern finishes and thoughtful design details that make them as enjoyable to view as they are to use. Additionally, the former garage-access laundry area was reimagined into a combined mudroom and laundry room, adding practicality and charm to the home’s layout. The result is a seamless balance of open-concept living and refined design tailored to the homeowner’s lifestyle.
Office Extension & Remodel
Prosperity Building Solutions had the pleasure of bringing new life to this office kitchen with a remodel that blended functionality, style, and smart upgrades. We installed custom cabinetry finished with matching custom granite, extending the look seamlessly into a brand-new bar area. The old floors were removed, the foundation re-floated, and fresh flooring laid to completely elevate the space. To open up the layout, we pushed a wall back and carefully rerouted plumbing and electrical, while also adding new duct work, improved venting, and a dedicated electrical box to support the upgraded design. With new lighting and a fresh coat of paint throughout, the result is a modern, inviting kitchen that feels brighter, works better, and truly reflects the level of craftsmanship Prosperity Building Solutions is proud to deliver.
Kitchen Remodel
Prosperity Building Solutions recently completed a fully customized kitchen remodel tailored to our client’s vision. We refreshed the space with new hardware, a clean coat of paint, upgraded granite countertops, a beautiful farmhouse sink, and modern lighting fixtures that elevate the entire room. Throughout the process, we provided a variety of design options and worked closely with the homeowner to ensure every detail met their standards. The result is a polished, inviting kitchen crafted with care, quality, and attention to what matters most—our client’s satisfaction.
Full Scale Remodel Outdoor Section
Prosperity Building Solutions completed a full-scale exterior transformation for this property. Our team rebuilt the entire fence with new cedar posts and pickets, installed updated hardware, and added freshly painted doors with new locks. We performed extensive land management by removing dead trees, overgrown plants, debris, and embedded roots, followed by a full property power-wash including the house, sidewalks, steps, and window seams. The home received a complete exterior repaint, new lighting with updated electrical lines, and repairs throughout—finished with a brand-new roof. A comprehensive upgrade, custom-tailored to restore the property’s curb appeal and long-term durability.
Full Home Remodel: Pt.1
Prosperity Building Solutions brought this home back to life with a complete transformation from the studs up. Every outdated element—drywall, insulation, flooring, cabinetry, trims, doors, plumbing, and electrical—was carefully removed to make way for a fresh, modern vision. Structural damage was addressed with reinforced framing, including widened doorways that opened the home into a more welcoming, functional space. From the core structure to the final finishes, every detail was rebuilt with brand-new materials and thoughtful craftsmanship. The result is a home not just renovated, but completely reimagined—stronger, brighter, and designed for a new chapter.
Full Home Remodel Continuation Pt.2
Prosperity Building Solutions brought this home back to life with a complete transformation from the studs up. Every outdated element—drywall, insulation, flooring, cabinetry, trims, doors, plumbing, and electrical—was carefully removed to make way for a fresh, modern vision. Structural damage was addressed with reinforced framing, including widened doorways that opened the home into a more welcoming, functional space. From the core structure to the final finishes, every detail was rebuilt with brand-new materials and thoughtful craftsmanship. The result is a home not just renovated, but completely reimagined—stronger, brighter, and designed for a new chapter.
